Burnside, Hale Barns Guide Price £1,000,000
 5
5  3
3  3
3- Well Presented Detached Family Home
- Quiet Cul De Sac Location
- Three Reception Rooms
- Master Bedroom With En-Suite Bathroom
- Double Garage
- Good Size Garden
- Easy Access To The Motorway Network And International Airport
- Catchment To The Areas Finest Schools
This well presented detached family home offers spacious accommodation in excess of 2,500 square feet and is situated in a quiet cul de sac location within a mile of Hale Barns Square.
The accommodation in brief comprises reception hall, lounge, dining room,
kitchen/family room and conservatory. Completing the ground floor is a utility room, downstairs wc and integral double garage. To the first floor the principle bedroom has an en-suite bathroom and there are four further bedrooms, one with ensuite and a family bathroom.
Hale Barns village sits within a mile with its shops and services and the recently re-modelled Booths Hyper Market. Hale’s fashionable village lies within five/ten minutes drive as does Altrincham with its busy market town centre and Metro system into Manchester. The urban motorway network and International Airport are again within five to ten minutes drive and sporting and recreational facilities abound.
DIRECTIONS
From the centre of Hale Barns proceed down Hale Road and turn right into Tithebarn Road, turn left into High elm Road then left into Greengate and left into Marlfield then continue straight onto burnside where the property can be found on the left.
Hale Barns WA15 0SG
GROUND FLOOR
Reception Hall
Wc
Utility Room
Kitchen/Family Room
22' 5'' x 12' 10'' (6.83m x 3.91m)
Dining Room
12' 10'' x 12' 9'' (3.91m x 3.88m)
Lounge
24' 3'' x 11' 4'' (7.39m x 3.45m)
Conservatory
12' 10'' x 9' 9'' (3.91m x 2.97m)
FIRST FLOOR & LANDING
Master Bedroom
23' 0'' x 17' 0'' (7.01m x 5.18m)
Master En-Suite
Bedroom Two
18' 5'' x 12' 10'' (5.61m x 3.91m)
En-Suite
Bedroom Three
11' 5'' x 11' 2'' (3.48m x 3.40m)
Bedroom Four
11' 5'' x 11' 3'' (3.48m x 3.43m)
Bedroom Five/Study
10' 11'' x 8' 3'' (3.32m x 2.51m)
Bathroom
EXTERNALLY
Double Garage
18' 0'' x 17' 0'' (5.48m x 5.18m)
Hale Barns WA15 0SG
Please complete the form below to request a viewing for this property. We will review your request and respond to you as soon as possible. Please add any additional notes or comments that we will need to know about your request.
Hale Barns WA15 0SG
| Name | Location | Type | Distance |
|---|---|---|---|




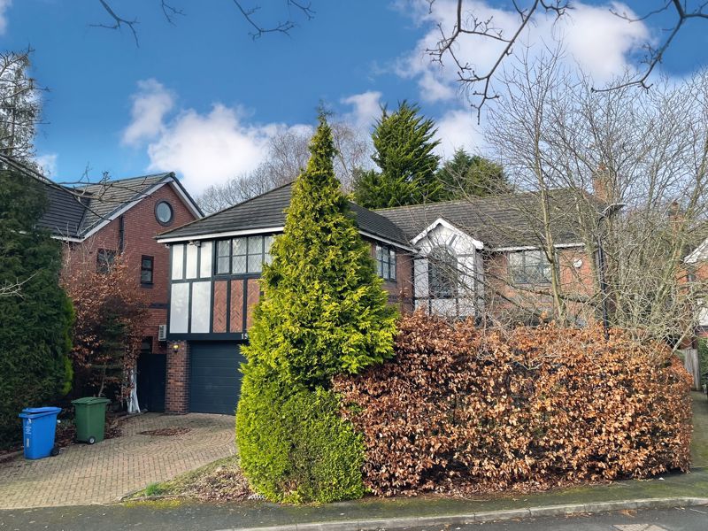
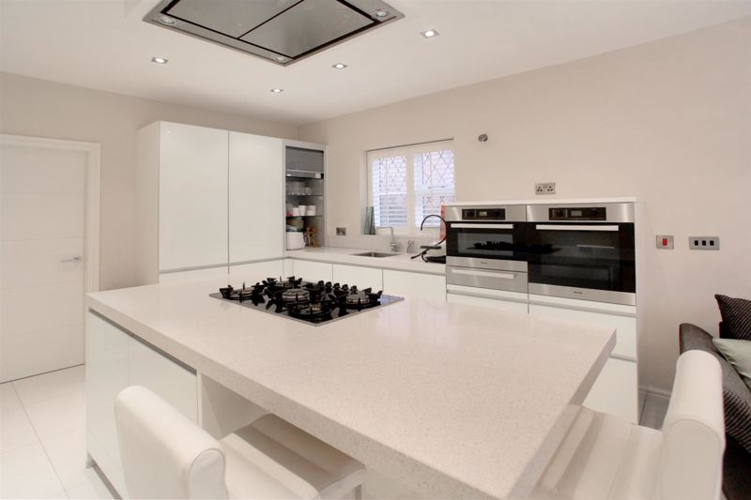
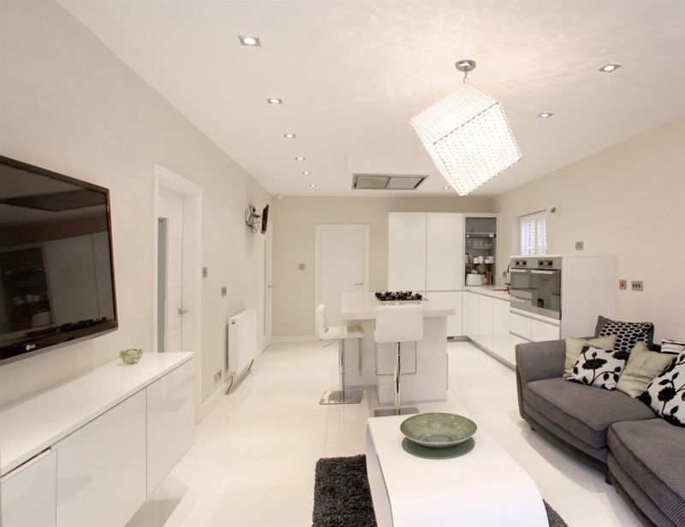
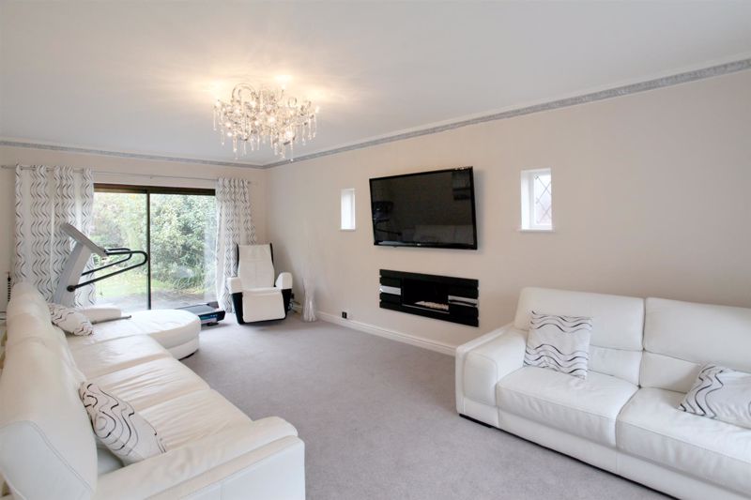
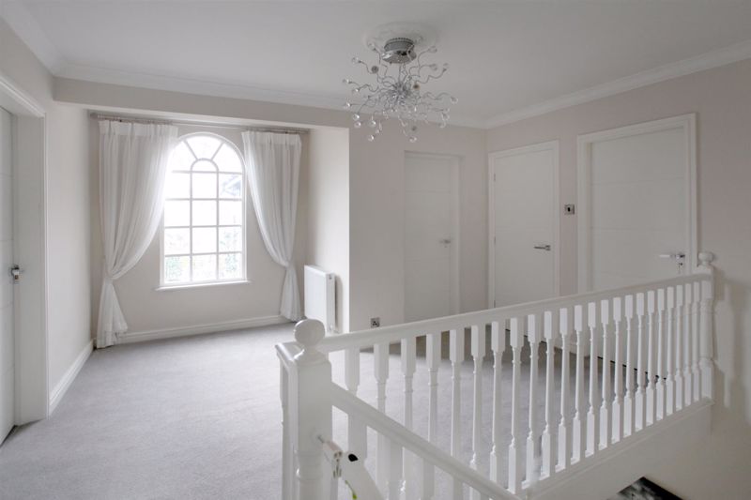
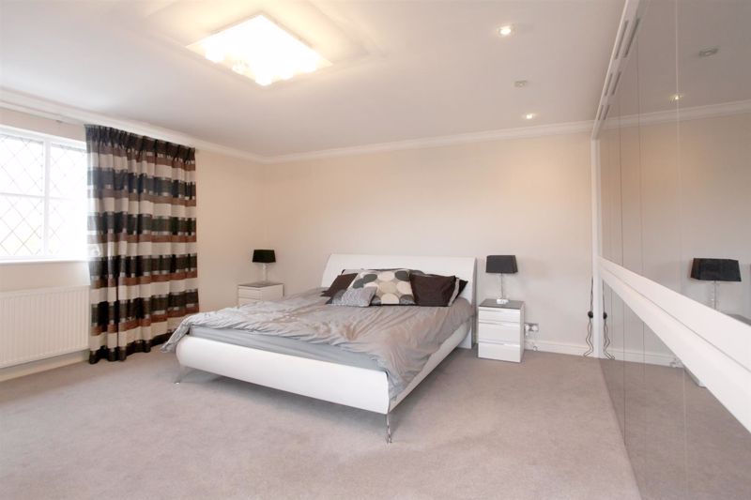
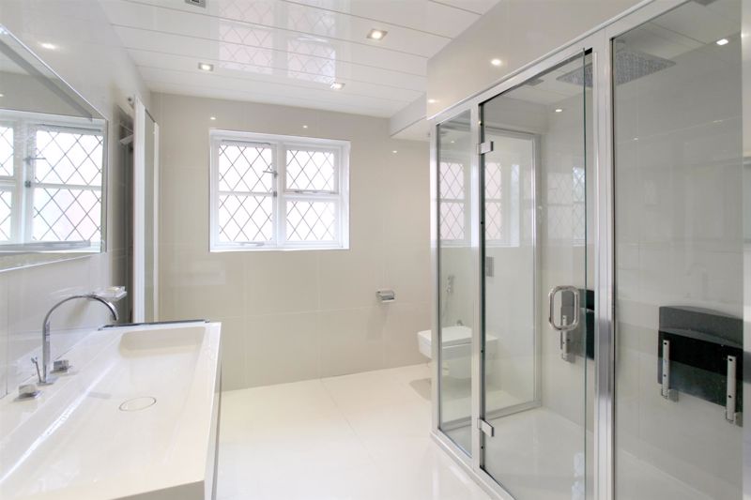
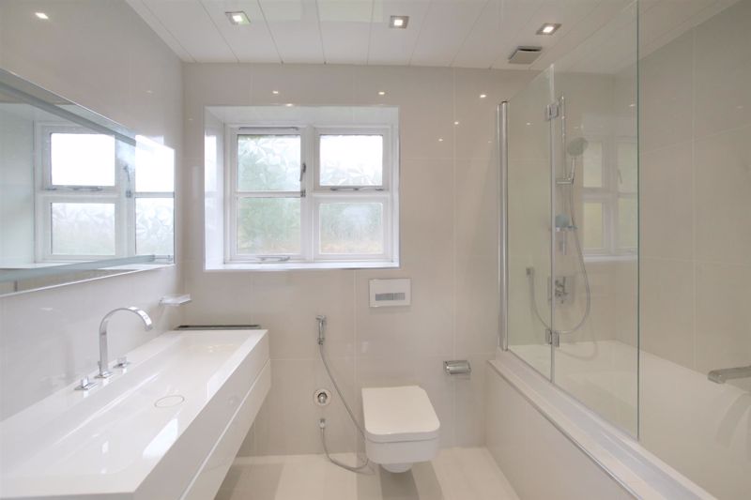
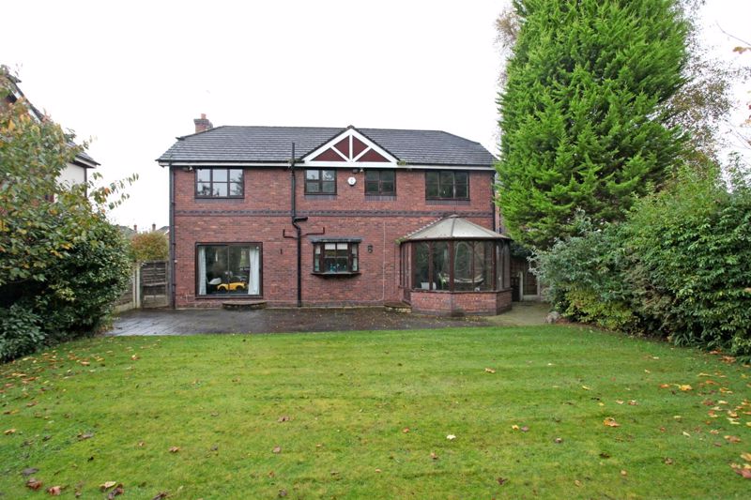
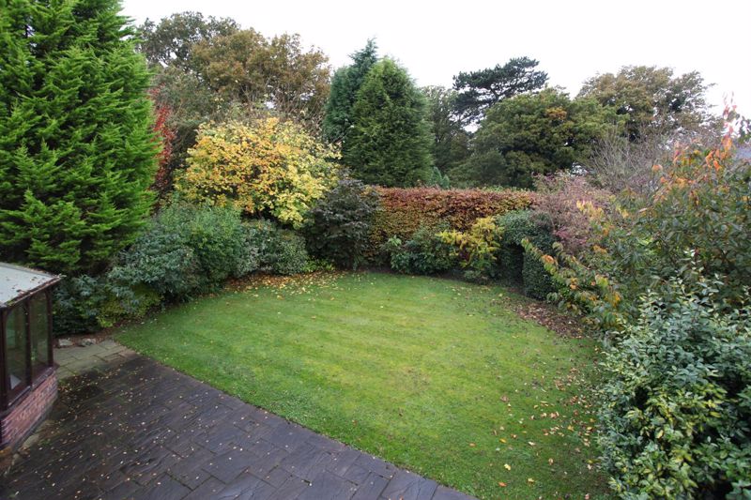




Sales | Tel: 0161 929 6363 | Email: sales@jhilditch.com
Lettings | Tel: 0161 928 3773 | Email: lettings@jhilditch.com